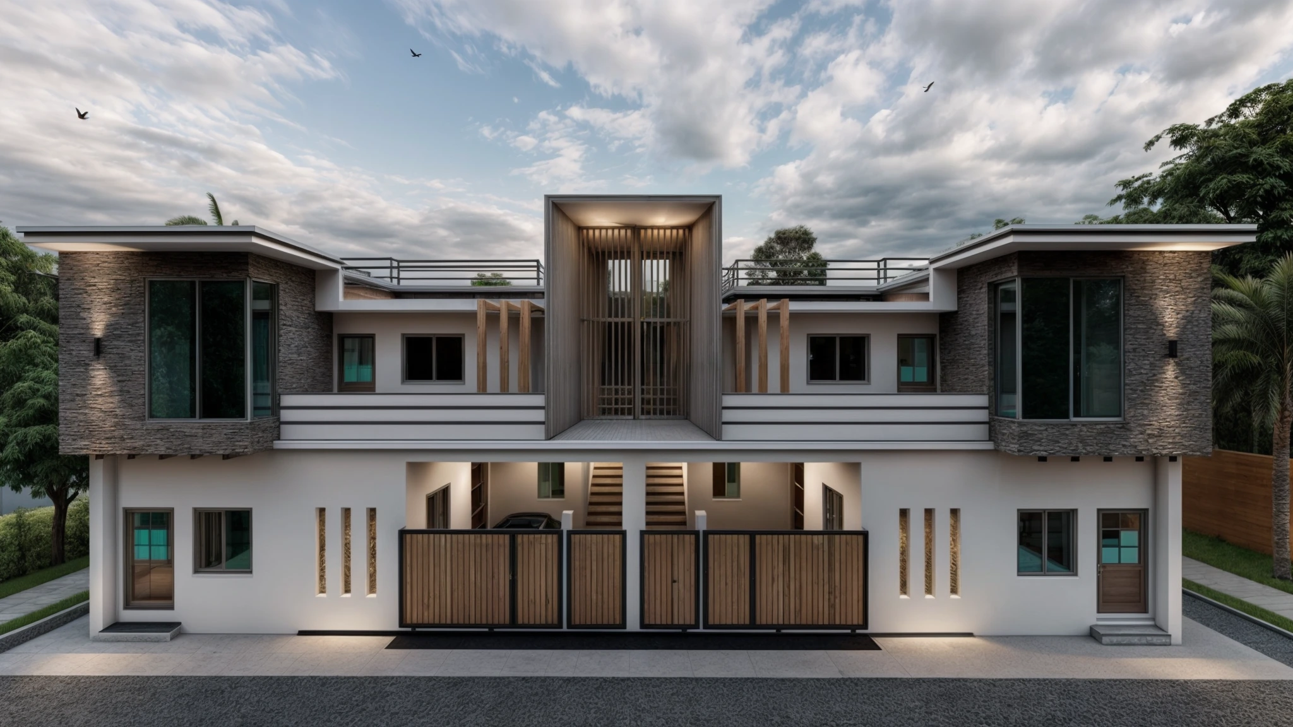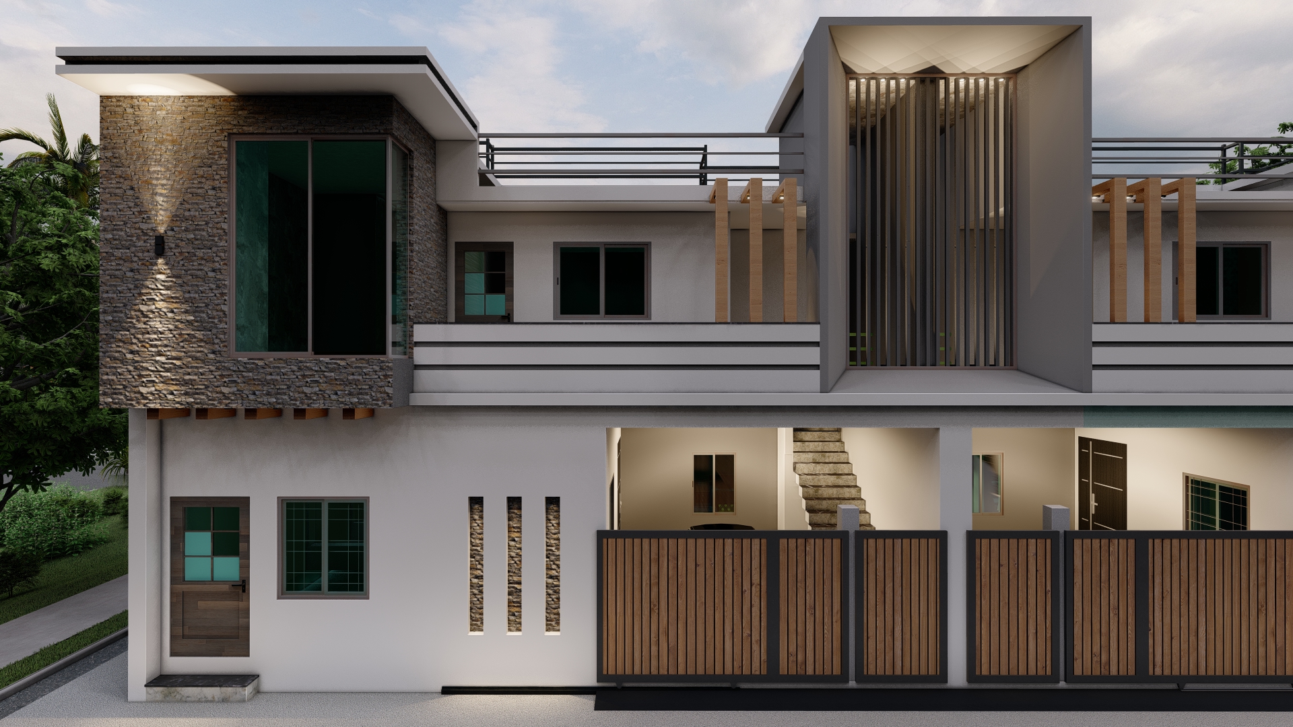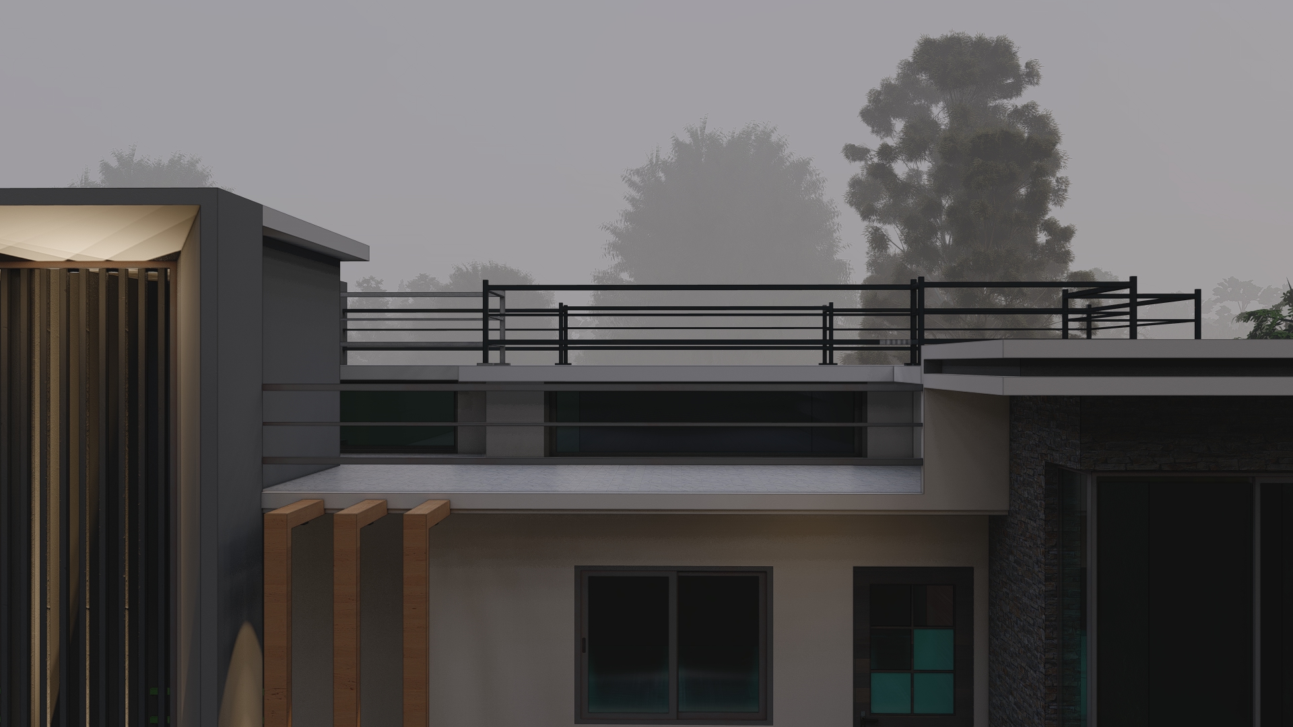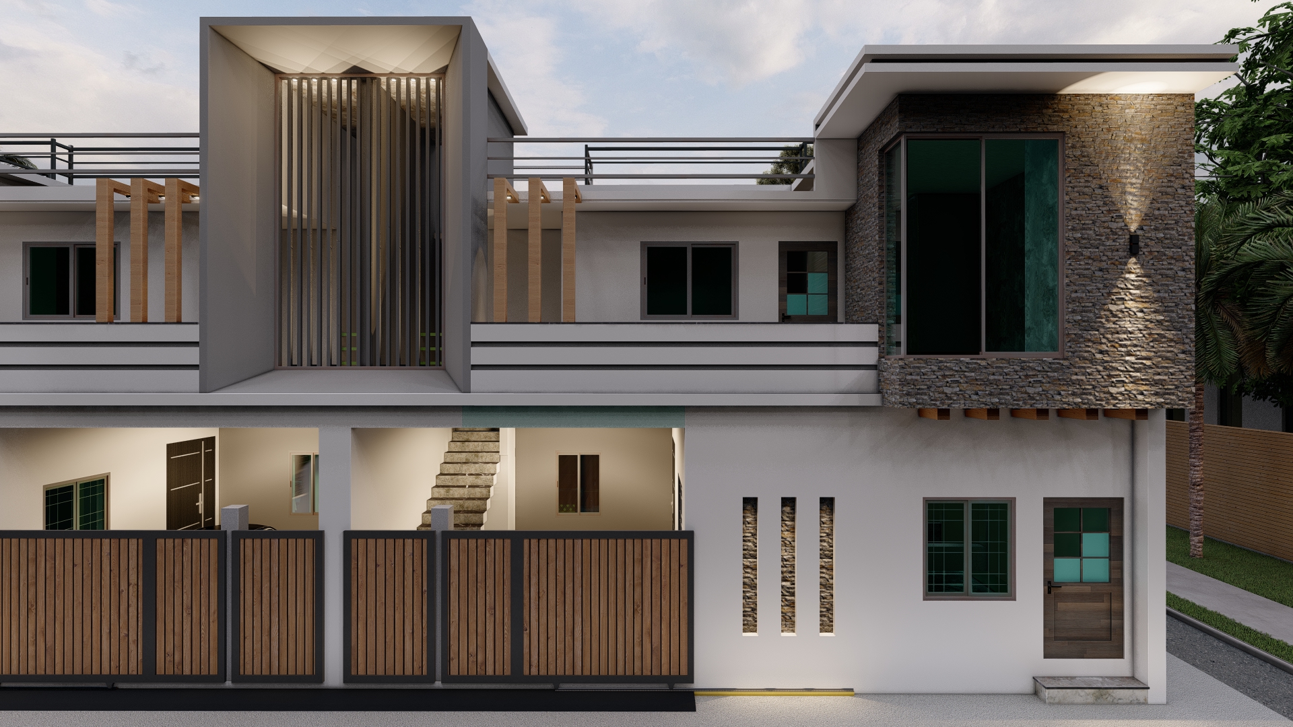DUPLEX
This contemporary duplex project showcases a refined balance of modern minimalism and functional design, featuring clean lines, a monochromatic palette, and natural textures. The façade is characterized by sleek horizontal banding, stone cladding, and vertical wooden elements that provide warmth and rhythm to the composition. A central double-height entry with slatted screening creates a striking focal point while allowing filtered light into the core of the structure. Each unit is designed to maximize privacy and efficiency, with clear zoning of public and private spaces. The use of large windows and open carports enhances natural ventilation and visual connectivity, while the rooftop terrace offers additional leisure space, making this duplex both elegant and practical for urban living.
Mujtaba Ahmed
Islamabad, Pakistan | (+92) 344-3654697 | mujtaba.architectural@gmail.com
© Mujtaba Ahmed, 2025




